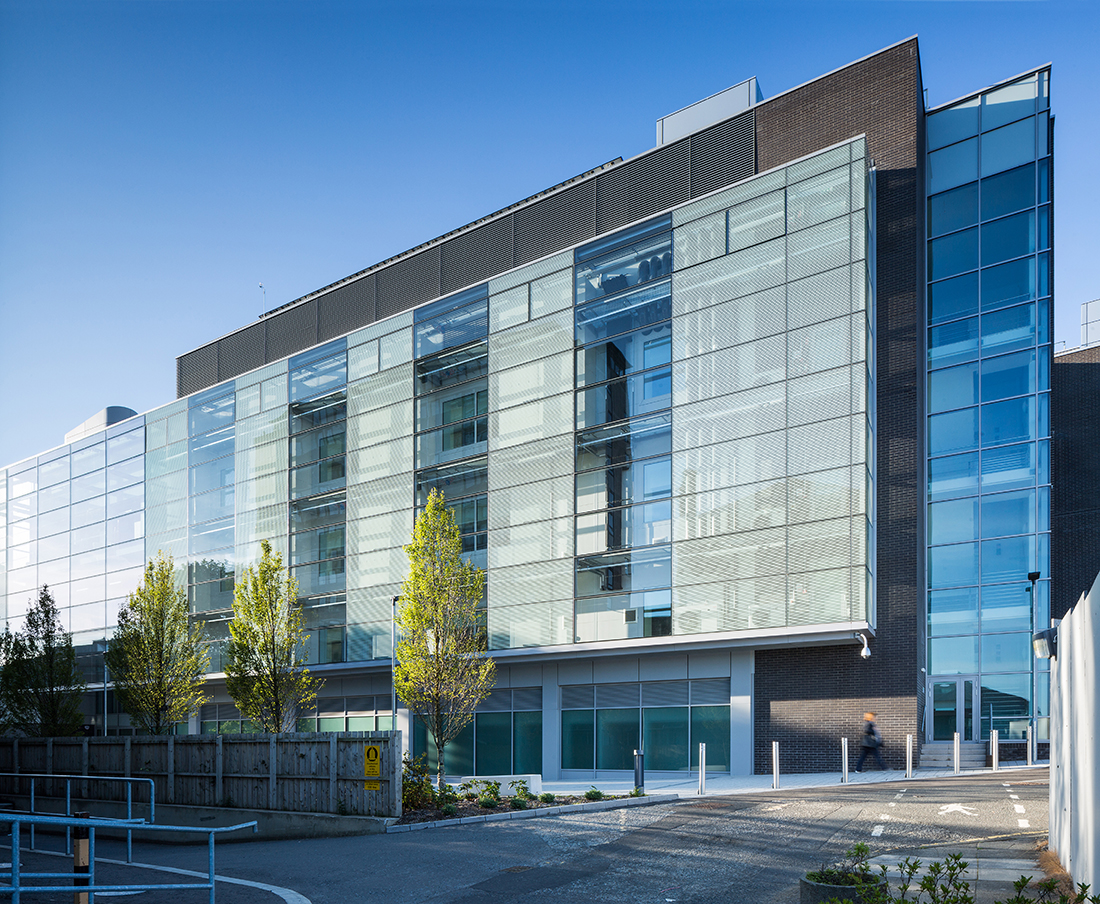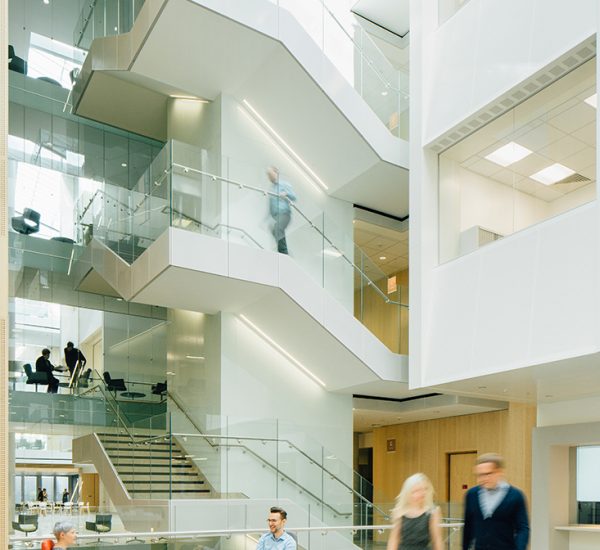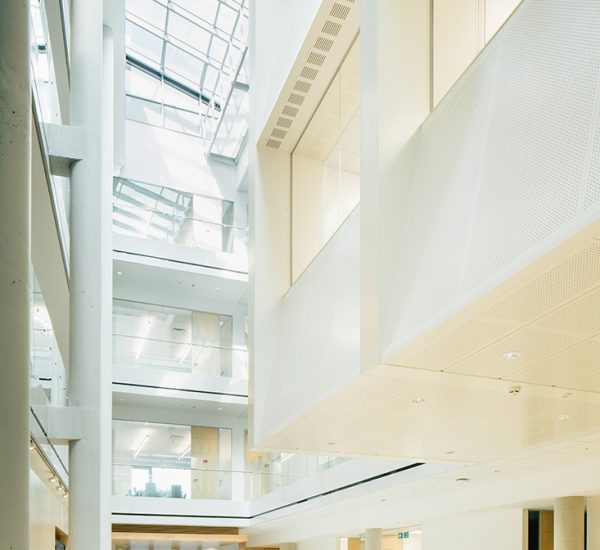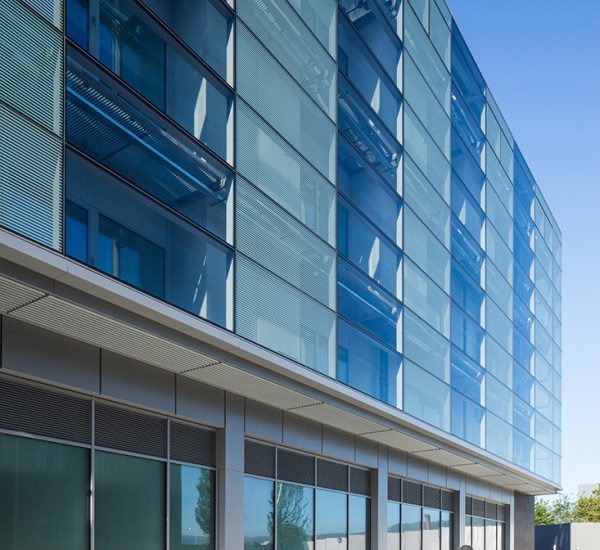
Wellcome-Wolfson Institute for Experimental Medicine
The continued expansion of medical research on university’s Health Sciences Campus created the requirement for expansion of the centre of research excellence. This incorporates biomedical research laboratories, secondary laboratory space, offices and teaching accommodation.
The scheme provides generic Bio-Medical Science labs, with the ability to allow for any spaces within the building to be adapted to suit changing numbers of lab spaces and support areas in the future. The new building reaches out to the wider campus, encouraging interaction not just through the research teams but also those working in adjacent faculties. It is designed to attract leading researchers from across the world.
The building is an exemplar for sustainable and carbon-limiting design, and clearly demonstrates these credentials on its skin, achieving Queen’s University’s aim to minimize their carbon footprint throughout the campus.
The building is organized into two main elements, with the north block containing administration facilities on the ground floor and labs on the three floors above. The south block provides a car park at ground level with three floors of labs above. The blocks are organized around a central atrium, with a basement level accommodating a seminar room, additional lab support spaces and areas of plant. This space enhances the aspect from the labs, and supports the collaborative ethos of the brief.
Albert Fry Associates provided full civil and structural engineering services on the project from inception to completion.
project details
Location
Queens University Belfast
Client
Queens University Belfast
Value
£16.0M
Architect
Ostick & Williams


