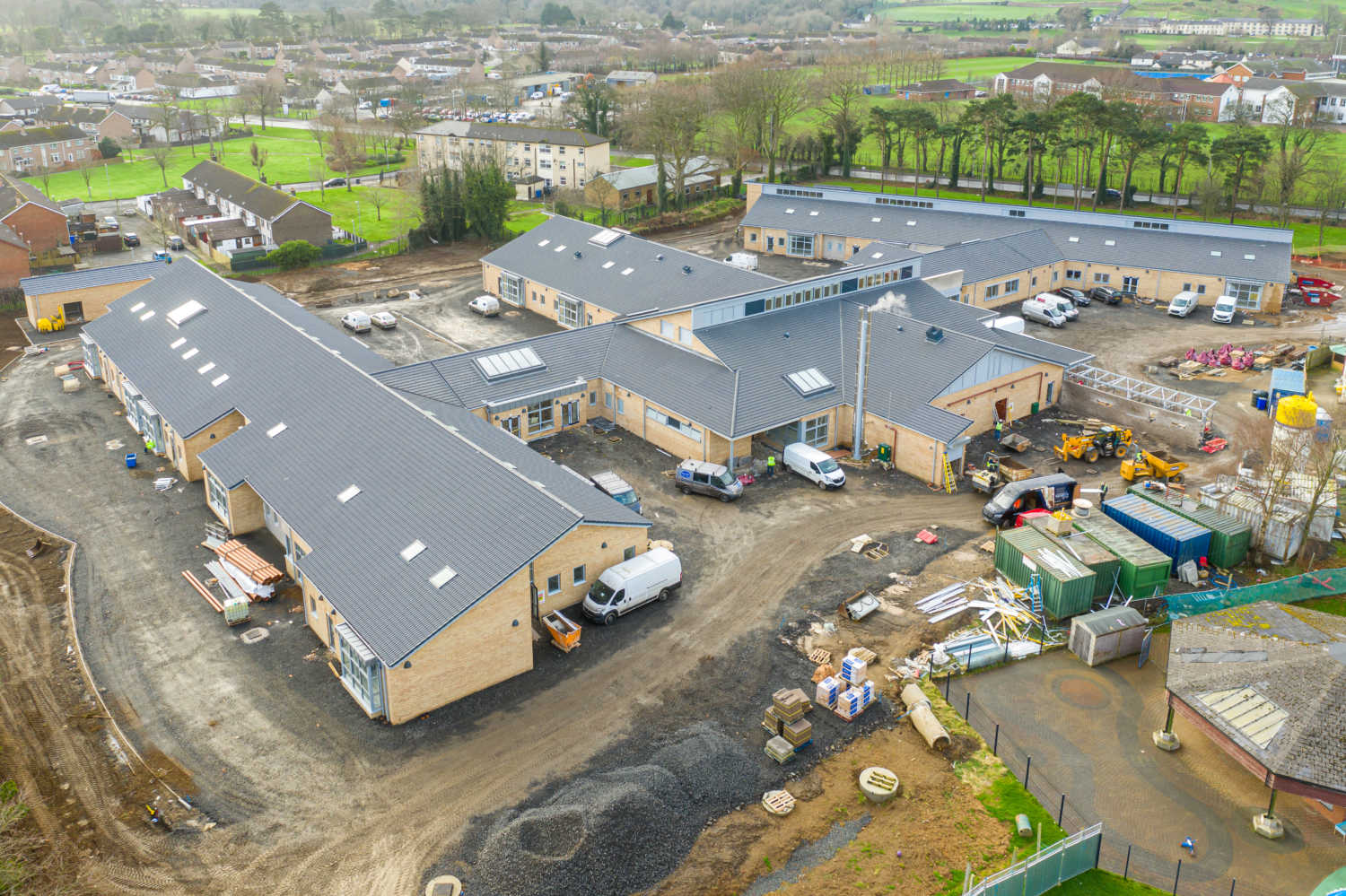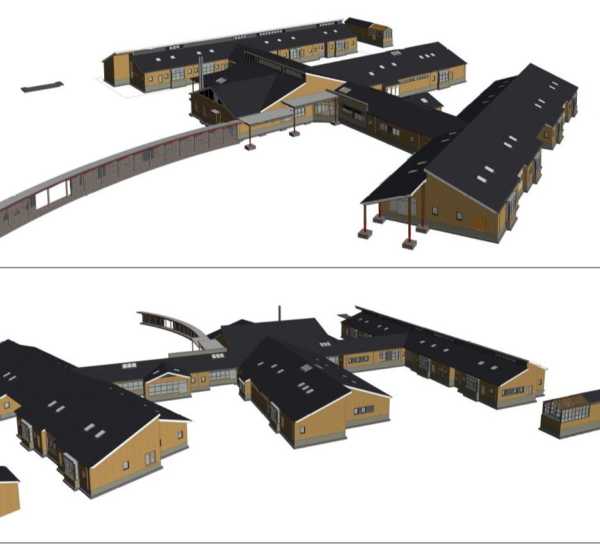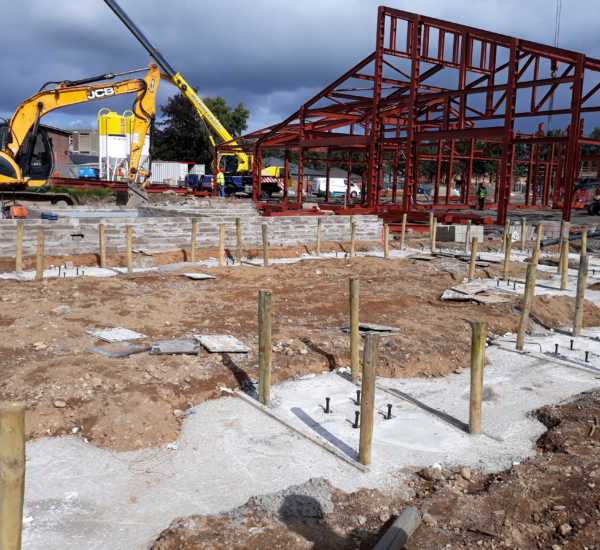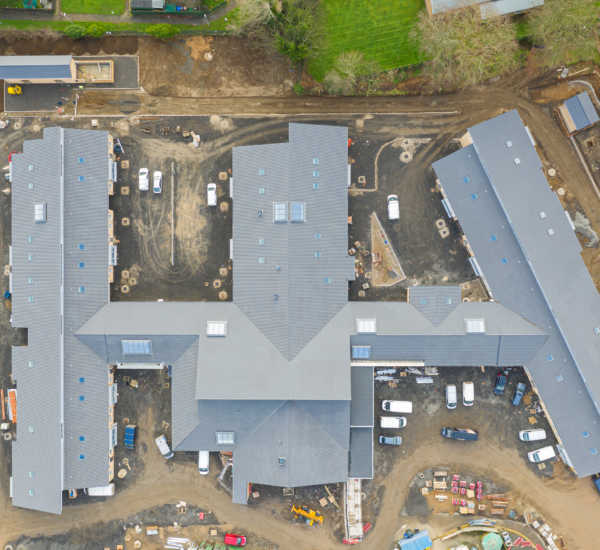
Rossmar School
Albert Fry Associates are pleased to have provided full civil and structural engineering consultancy services in the redevelopment of Rossmar School, Ballyquinn Road, Limavady. The scheme provides for a new-build 19 class base development with nursery, primary, post primary, school meals, multipurpose hall, administration/ancillary accommodation, external stores and greenhouse. Delivery at site followed a complex phasing strategy allowing the existing facilities for children with disabilities and special needs to remain live and fully operational during the construction phase. The new 4600m2 single storey building is primarily of a load bearing masonry construction with only partial steel framing to the multi-purpose hall and SMA. The roof construction comprises timber trussed rafters with natural slate finish. External facilities include MUGA and grass play pitches, hard and soft play areas, hard and soft landscaping, car-parking, security fencing and protection of existing mature trees. The scheme was awarded a BREEAM “excellent” rating.
project details
Location
Strabane, Co. Tyrone
Client
Education Authority
Value
£9.0M
Architect
Samuel Stevenson & Sons


