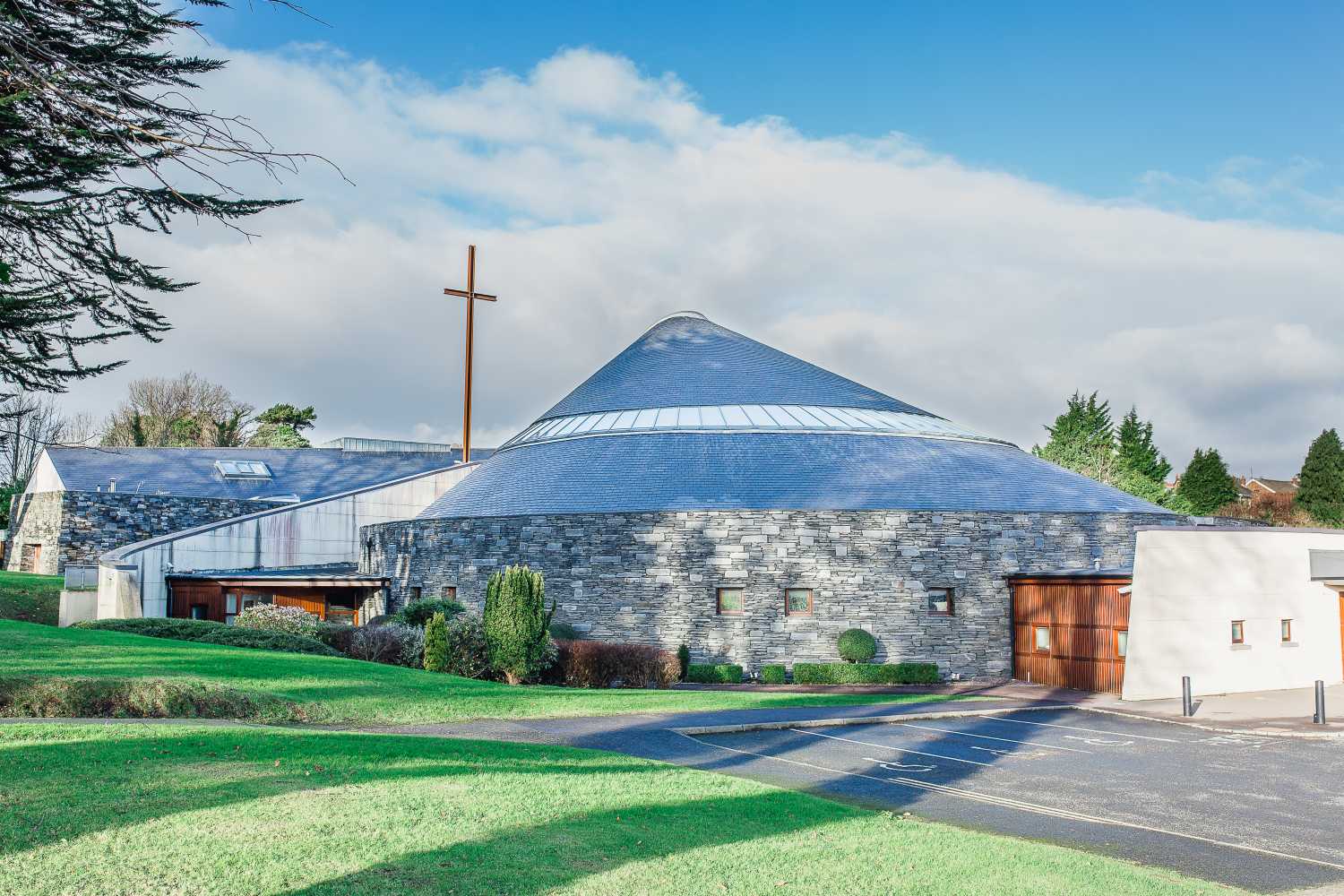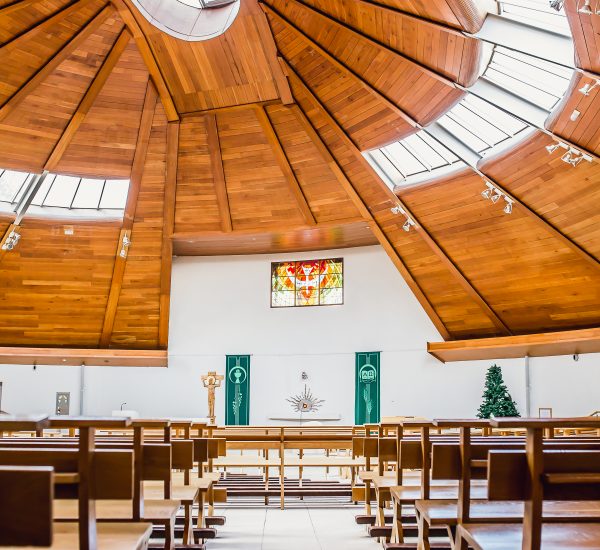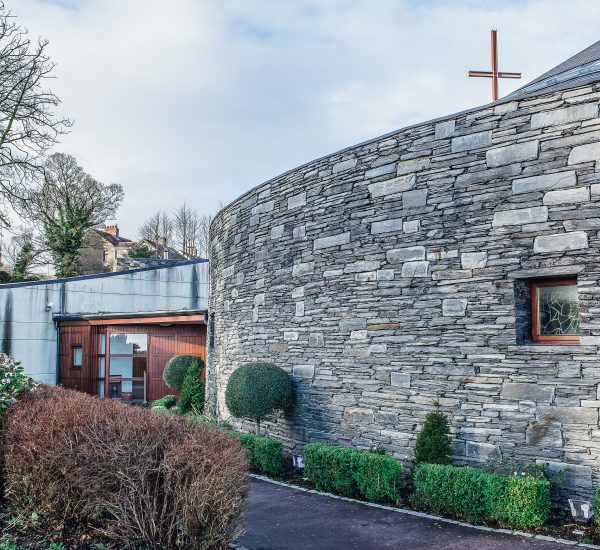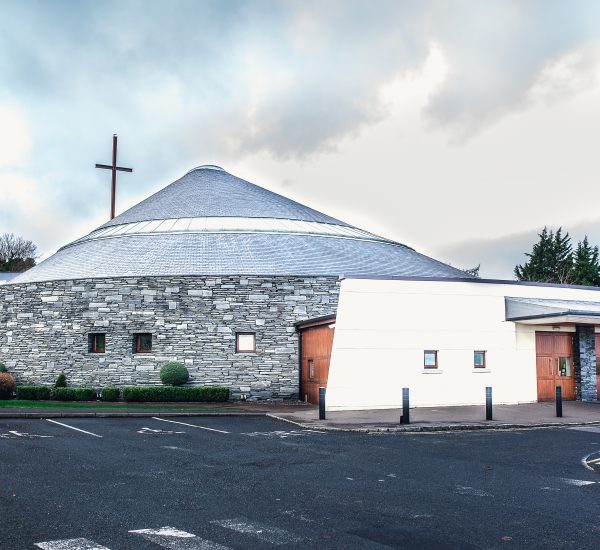
St. Bernard’s Church
St. Bernard’s Church is based around a circular plan and seats 950 people. It opened in 2003, following the destruction of the previous church building by arson.
Albert Fry Associated to design a curved structure that echoed developments in local and European church architecture. The roof is an offset cone chamfered to provide a roof light. Furthermore, a continuous horizontal roof light rings the cone at a lower level giving a halo effect at night when lit from inside.
The contemporary design makes use of traditional materials associated with Irish church architecture including stone walls and slate roofs.
project details
Location
Newtownabbey, Co. Antrim
Client
St. Mary’s on the Hill
Value
£1.5M
Architect
Dempsey Architects


